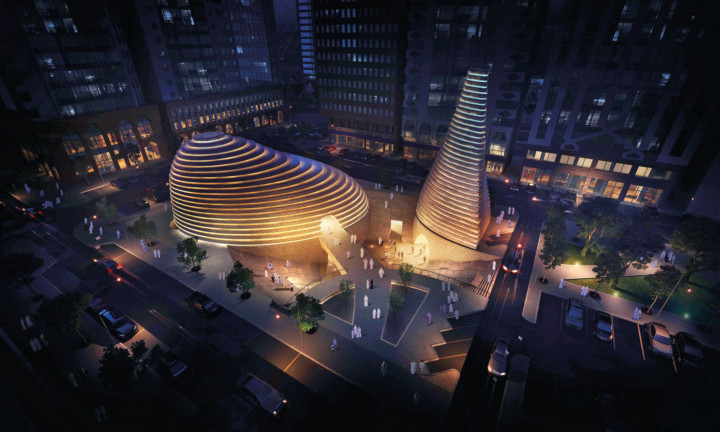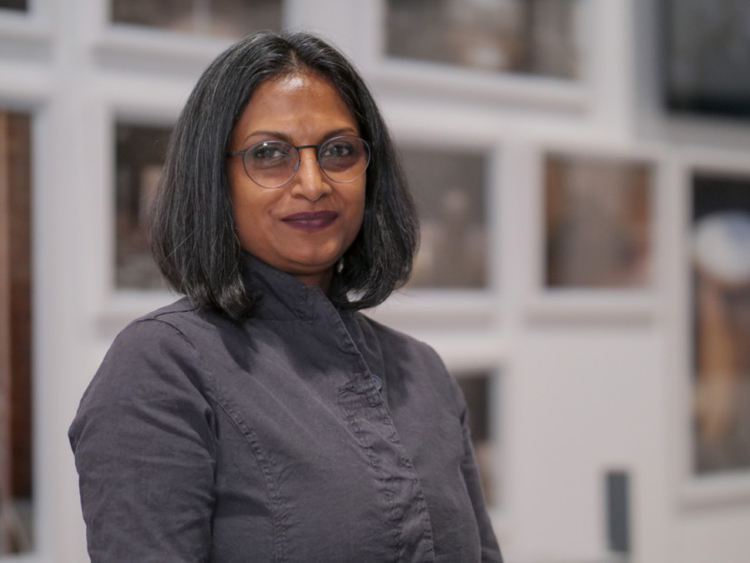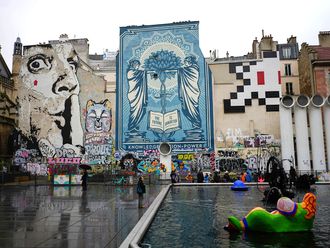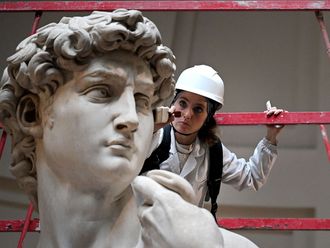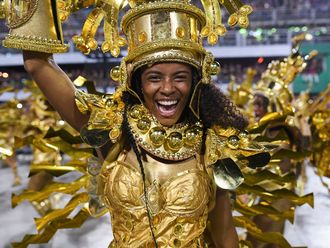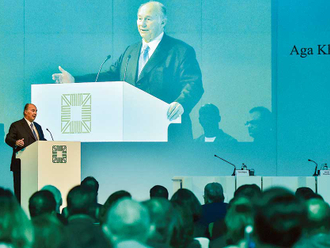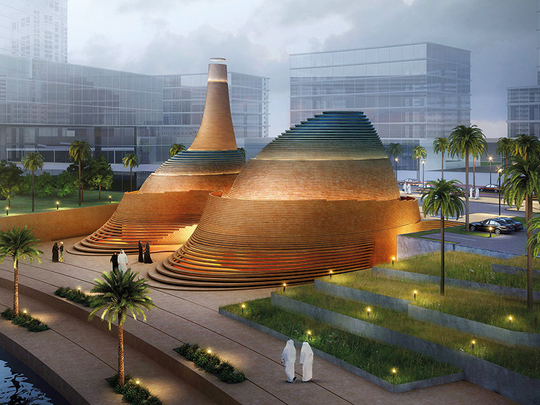
The latest exhibition at d.Academy by YADP (The Young Architect and Design Program) titled Transformation, Translation, Representation looks at contemporary trends in architecture and the vision for the future of urban architecture through the work of award-winning Bangladeshi architect Marina Tabassum and Dubai based X-Architects along with ideas developed by architecture students from the UAE.
The centrepiece of the show is a multi-media presentation about the unique Bait ur Rouf Mosque in Dhaka designed by Tabassum for which she has won two prestigious awards — the Agha Khan Award for Architecture in 2016 and the Jameel Prize earlier this year.
Displayed alongside are innovative projects in the UAE designed by X-Architects founded in 2003 by Emirati Ahmed Al Ali and Kuwait born Farid Esmaeil. The young architects were among the first batch of graduates from the School of Architecture at the American University of Sharjah (AUS) and are known for their creative translation of Arabian architectural heritage into contemporary design.
Also included in the show are ideas developed by the current batch of architecture students at AUS. The show thus sets up a dialogue between architects from different places and generations, highlighting new concepts regarding the aesthetics and functionality of urban structures and their relationship with the environment. It celebrates Tabassum’s work while also shining a light on the UAE’s homegrown architects.
The show was organised to mark Tabassum’s recent visit to the UAE during which she presented a series of talks about her work to students, young architects and the public.
“The YADP is an education initiative under the mentorship of the Agha Khan Award for Architecture that aims to positively influence and guide young minds towards the issues and challenges of the future built environment; and d.Academy by YADP is an initiative in collaboration with Alserkal Avenue and in partnership with the Ismaili Centre Dubai that aims to promote architecture and design in the UAE by facilitating the exchange of ideas and a better understanding of architecture, design, urban planning, conservation, restoration and landscape architecture by organising exhibitions, workshops, talks and seminars on these topics. We are proud to present the work and ideas of Tabassum, who is acclaimed for her innovative approach to contemporary design, and is on the committee of the academic programme for YADP,” says Nazneen Shafi, founder director of YADP and regional coordinator for the Aga Khan Award for Architecture.
“We included X-Architects in the show because we want to encourage young homegrown architects. We chose them not only because they represent the first alumni of AUS’s School of Architecture, but also because Al Ali and Esmaeil have been deeply influenced by Tabassum’s work. They travelled to Dhaka to study her design for the Bait ur Rauf mosque to draw inspiration for mosques to be built in the UAE, and they have learnt from her ideas regarding sustainable and contextual design. We also included ideas by AUS students to highlight the potential of the next generation of homegrown architects.”
Tabassum was born in 1969 in Dhaka and is the founder of Dhaka-based Marina Tabassum Architects. The Bait ur Rauf mosque built in 2012 in Dhaka is an example of her visionary designs that draw on her understanding of Islamic tradition and local culture while having contemporary relevance and being in harmony with the surroundings. It is inspired by the mosques built in Bengal during the Sultanate period between the 13th and 16th centuries.
The imaginative yet simple design celebrates local materials, building techniques, customs and climatic conditions. The mosque has no dome, minarets or decorative calligraphy panels. The prayer hall is essentially a pavilion on eight columns with walls of porous brick and natural light streaming in through skylights infusing the space with an aura of spirituality. The play with geometry, abstraction, light, air and water makes it an animated yet contemplative space that fulfils its religious function while also serving a mosque’s historical role as a meeting place for community interaction.
The show presents drawings, maquettes, photographs and videos of the mosque highlighting every aspect of its revolutionary design. It also includes videos of Tabassum speaking about her design concept as well as critiques by leading architects, thus providing a comprehensive view of the current debate on contemporary Islamic design.
X-Architects are showcasing drawings, maquettes, photographs and information about their completed and proposed projects across the UAE as well as their comprehensive research on contemporary urban housing for the UAE and the history, growth and transformation of Makkah over 2000 years. Their designs are unique and contemporary but rooted in the local Arab culture and architectural traditions and in harmony with the environment.
A project that embodies the design philosophy of Al Ali and Esmaeil is the Visitor, Research and Breeding Centre at the Wasit Nature Reserve in Sharjah. They have used the existing topography of the area to blend in the structure with the surroundings, minimising the visual impact on the natural environment. A pathway leads visitors into a long, linear underground gallery with transparent walls overlooking the birds in their natural habitat. The centre houses exhibitions about the wetland eco-system and the birds that frequent the area, classrooms, laboratories and services such as a café and gift shop. Since completion two years ago it has become a haven for birdwatchers and researchers.
“I grew up near this area and it used to be a waste-water and rubbish dump. But in 2005 the Sharjah government began rehabilitating this damaged eco-system by removing the garbage, planting thousands of trees and taking steps to conserve the unique salt flats and coastal sand dunes. The sustained effort has transformed it into a green area with clean water bodies bringing back over 350 species of indigenous birds and over 33,000 migratory birds to the site. We wanted to create a visitor centre that does not intrude on the environment, while allowing visitors to view the birds and feel part of the surroundings. The idea was to integrate architecture and nature to continue the healing process, and as the vegetation grows the gallery will be completely camouflaged,” Esmaeil says.
The duo has also designed a visitor centre to be built in the Al Dhaid Heritage Park in Sharjah which is a historically important site with a restored archaeological fort and other historical buildings set within a beautiful oasis.
“It was a challenge to design a visitor centre in such a sensitive site without disturbing the historically valuable context and the beautiful surroundings. We designed a circular sunken structure, covered with a camouflage skin of sun-dried bricks made from the sand at the site. Visitors will have the feeling of being immersed in an underground hidden oasis surrounded by indigenous flora and a network of water channels inspired by the traditional Falaj irrigation system,” Esmaeil says.
In another design for a visitor centre at the Kalba Wildlife Centre in Sharjah, they propose to use materials and colours matching with the surroundings to create a circular building hugging a small mountain giving visitors the feeling of being connected to nature.
Another interesting project inspired by the materiality of the site is a majlis they have designed on a date farm near Al Ain. “Since areesh or palm wood and palm leaves were available on site we decided to use this traditional building material in a modern way to create a shaded structure with indoor and outdoor seating areas, that will serve as a space where people can meet, taste the organic products grown on the farm and learn about farming methods to create food security in the desert. The majlis will blend in with the environment and the areesh will keep it cool by allowing cross ventilation, filtering the harsh sunlight, and absorbing humidity,” Esmaeil says.
The show also includes their innovative designs for two mosques to be built in Abu Dhabi. The Al Dana Mosque located within a beach development is an example of their creative reinterpretation of traditional Islamic architecture. The design is inspired by the location on a public seaside promenade facing the marina and blends harmoniously with the surroundings.
A well-articulated spatially unique prayer hall for women is an important element of the design, which features two leaning domes that evoke shifting sand dunes. A high oculus, serving as a minaret brings in natural light during the day, spotlighting the interior floors in different patterns, and forming a spiritual connection between the earthly interior and the heavenly skies. At night the mosque transforms into a lantern as the interior light shines outward. The traditional ‘sahan’ or courtyard of the mosque has been reimagined as a public plaza for the community.
“Our design is avant garde yet deeply rooted in its culture and context. Our approach to the design was experimental and exploratory in nature. We reimagined traditional mosque components and investigated geometry and architectural language from a new perspective that reflects the intellect, aspiration, and vision of the UAE,” says Al Ali.
Their design for the Revelation Mosque is inspired by the moment of the revelation of the Quran in a cave in the Jabal Al Noor mountain. It features large asymmetric domes symbolising the spiritual mountain with a stepped spiral façade that is designed to flood the interiors with a soft glow of diffused light. A water feature wraps around the dome’s front as the minaret organically rises behind it.
The main prayer space is designed like a cave with irregular, textured concrete walls, domes concealed within domes and the entrances carved into the façade. The interior walls are inscribed with verses from the Koran spiraling upwards. Outside, a shaded amphitheatre has been created by the recessed topography to facilitate social interaction within the community creating a tranquil urban oasis in the heart of the chaotic city.
The third segment of the show features drawings and 3-D studies of ideas in different stages of evolution by students from the Department of Architecture at AUS.
Dr Varkki Pallathucheril, Dean of the College of Architecture, Art and Design at AUS says, “I believe the show is rendered richer by inclusion of the work of our students. The sampling of first ideas from the third-year studio resonates well with the work of the other young professionals responding to their local context in Bangladesh and the UAE."
Jyoti Kalsi is an arts-enthusiast based in Dubai.
Transformation, Translation, Representation will run at d.Academy in Alserkal Avenue, Al Quoz until September 22.



