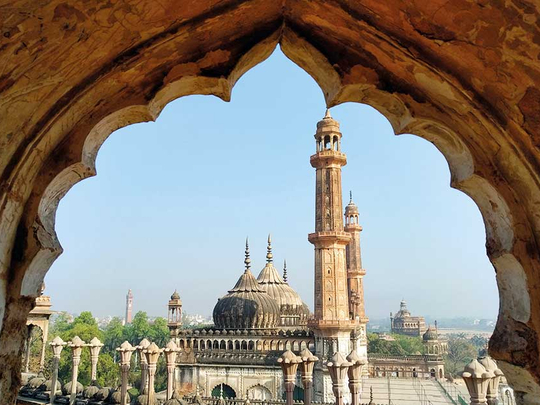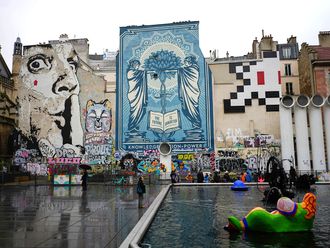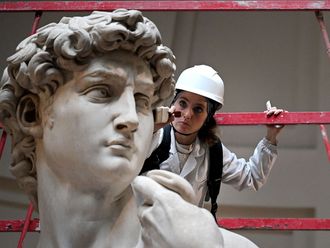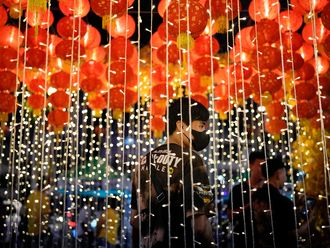
“Have you heard of the MNREGA scheme? The monument is the result of the mother of all such schemes put together!” says Sehbat, the young guide at Bada Imambara in Lucknow, Uttar Pradesh. He is referring to the India government’s Mahatma Gandhi National Rural Employment Guarantee Act, a labour law and social security measure that aimed to assure the ‘right to work’.
Built for a similar plan, the Bada Imambara is situated on a busy road in old Lucknow. For ages, it has survived the chaos around it and the deluge of visitors, including school children and tourists from India and abroad. The entrance to the first gate gives a view of a large courtyard comprising a three-arched building and a lawn. A number of steps lead to this building that comprises a ticket window for visitors. From here, one gets a clear glimpse of the precincts that consist of the main building, a baoli (step well), a mosque and well-laid lawns.
Before stepping into the Bada Imambara building, the guide requests us to take our shoes off. Upon entering the central hall barefoot, one realises that the place is quite cool. Prior to getting into the nitty-gritty of the monument, the guide provides a background of its creator.
“The nawab was an honorary title bestowed by the reigning Mughal emperors to semi-autonomous Muslim rulers of princely states in India. The primary duty of a nawab was to uphold the sovereignty of the Mughal emperor along with the administration of a certain province. Nawabs have generally been written about for their wayward ways.
But the nawab of Awadh, (a province of northern India; now constituting the northeastern part of Uttar Pradesh state that includes Lucknow, the region’s most populous city) Asaf-ud-Daula, though known to be slightly finicky by nature, was a kind and generous man. He had become so famous for his generosity that it is still a well-known saying in Lucknow that ‘a person who does not receive livelihood from maula (God), will receive it from Aasf-ud-Daula’,” he says.
In 1783, Awadh was struck by a famine of an unprecedented scale. Seeing people in distress, the nawab came up with an idea to generate employment for the needy. He decided to build a monument. The design of the Bada Imambara — a congregation hall for Shiite ceremonies — was chosen through a competitive process wherein number of experts and architects participated. Finally, a Delhi-based architect of Iranian origin, Kifayatullah was selected to build the monument. A product of the Mughal school of architecture, Kifayatullah remained unaffected by the European style of buildings.
The nawab started the construction of Bada Imambara with the noble objective of providing employment to the starving people. While the poor and the needy erected the walls of the monument during the day, on the fourth night, the noblemen would purposely try to dismantle what was constructed. The arrangement was done to provide both anonymity and employment to the people, ensuring no one was out of work and everyone received payment. It is believed that more than 20,000 men found employment by way of this venture. The famine lasted a decade but no one starved, as the monument continued to be built. Despite the continuous building and breaking, the Bada Imambara turned out to be a magnificent building, which was completed in over 14 years. It stands as a symbol of pride and grandeur of Lucknow.
Though its façade looks quite ordinary, the building is an architectural gem. The huge and elegant design of one of the largest arched and unsupported structures in the world leaves one in wonder because of its engineering marvel. The guide unravels the mysteries of the imposing monument. “The architecture of this grand building is unique in terms of design and style. No cement has been used and the Lakhauri bricks, laid in lime mortar, have been interlocked without the support of pillars and beams. Neither wood, nor iron was used to build it yet it is among the most robust and strong structures,” Sehbat says.
A place of worship for the Shiite sect of the Muslim community, the central hall is primarily used for the Tazia [a replica of the tomb of Imam Hussain, the martyred son of Prophet Mohammad(PBUH)] that is carried in procession during the month of Muharram.
- Sehbat, guide
It is neither a mosque nor a mausoleum, but a building that has interesting elements within it. The main edifice is a three-storeyed building constructed on a raised platform. The main Persian Hall, measuring 170 feet by 55 feet with a height of 50 feet, is flanked by the Chinese Hall on the right and the Kharbooza (Watermelon) Hall on the left. Surprisingly though, none of the halls have elements related to the names.
It is said that the nawab used to hold meetings in these halls. Exquisitely decorated with stucco work and adorned with chandeliers, under the vaulted chamber in the central hall, lie the graves of nawab Asaf-ud-Daula as well as the architect Kifayatullah. The locals also refer to the building as Asafi Imambara.
The estimated cost of its construction ranges between half a million to a million rupees. Even after its completion, the nawab was known to spend around Rs5,000 annually on its decoration. Legend has it that several underground passages in the building lead to the cities of Delhi, Allahabad and Faizabad. A passage also leads to Lucknow’s River Gomti. However, these have been sealed a long time ago and one is not sure whether they actually existed.
Bhul Bhulaiya
Just above the Imambara is the Bhul Bhulaiya (labyrinth) — the major element that gives support to the pillar-less building. Bhul Bhulaiya means ‘corridor of mazes’ or ‘a place where one is likely to forget directions and can get lost’. The ingenious architect worked on the architectural design in such state-of-the-art manner that he reduced the weight of the ceiling by making it hollow. That is how Bhool Bhulaiya, possibly the only existing maze in India, was created.
The labyrinth is located in the three floors of the building. The entire weight of the building is balanced on the arched doors, windows and tactically designed corridors. Through the narrow passage, a flight of 45 stairs ushers you into a rectangular balcony that overlooks the central hall. The guide dramatically moves to the opposite side of the balcony and demonstrates how the softest of sounds can be heard 50 metres away. He lights a matchstick and tears a paper. Both sounds are clearly audible. “You must have heard of the saying ‘walls too have ears’. This is a prime example,” he says, while disappearing and whispering into the wall from one end of the passage. His voice could be heard on the other end!
On climbing further, one finds corridors that are dark and narrow. Eight surrounding chambers built to different roof heights, permit spaces above the three-dimensional labyrinth with 1,000 interconnected passageways and 489 identical doorways. These lead to a lot of confusion, giving a feeling of getting lost and it might take a while before you manage to come out. Some of the passages have dead-ends, some end at steep drops while others lead to entry or exit points. “It provides proof of the efforts taken to design this part of the building and because of the complexity, it has been named Bhul Bhulaiya,” the guide says.
The building comprises a series of balconies and several grilled windows known as jharokas. These are placed strategically so that there is no dearth of cross ventilation and light during daytime. The place leaves the visitors spellbound. Few left and right turns later, one is out on the large terrace. Unlike any other building with an arched ceiling, the rooftop of the Bada Imambara is flat and accessible. Surrounded by an ornate boundary wall, it is made up of small and big arches that provide the most scenic panoramas of not only the entire campus, but also the city. During the nawab’s time, the minarets and the entire structure might have served as a watchtower. While it took a lot of time climbing, walking and exploring the area, it took just a few seconds to reach the point from where one had started — with the guide’s help!
Baoli (Step well)
On one side of the monument is the baoli (step well) that, in olden times, was used to fulfill the requirement of clean and cold water. The approach to the baoli is through a high portal having an unornamented arch. Beyond this portal, a series of stairs descend to the large circular well, which is flanked by rows of three-storeyed arches and grills. “There’s a multi-chambered summer palace in the interior, built around the well. It is said that the place served as a traditional summer resort for the royal guests visiting Lucknow,” Sehbat tells me.
It is at such an angle to the main gate that one could see the reflection of the gate in the baoli water. Due to disuse, the well is now dry. According to the guide, “This was constructed so that the security guards inside could keep a watch on the main gate and take preemptive action in case of enemy attack. It was much like a CCTV camera of the present times!”
The trustworthy dewan (financial adviser) of Wajid Ali Shah, the last nawab of Awadh, killed himself by jumping into the baoli in order to save the nawab’s treasure from the British. As the dewan had the keys to the treasure trove, the British soldiers tried emptying the well but the water level would not go down and the search for the keys had to be abandoned.
Asafi mosque
In the vicinity of the Bada Imambara complex, also lies the Asafi mosque that has linear stairs. It was the first building in the complex, erected at the behest of nawab Asaf-ud-Daula after the capital of the state of Awadh was permanently transferred from Faizabad to Lucknow in 1775. The three-domed mosque is topped with two imposing minarets. The main façade of the building features 11 arched doorways, the central one being larger than the others.
It was build for devotees to offer prayers. But from 1857 to 1884, the British forces utilised the mosque to store weapons and ammunition. These weapons were used to attack the rebels and citizens of Lucknow who were loyal to the king of Awadh. After 27 years, religious leader Syed Mohammed Ibrahim made repeated representations to the British government and got the Asafi mosque vacated. It was again opened for the devotees to carry out prayers and religious ceremonies.
Nilima Pathak is a journalist based in New Delhi.












