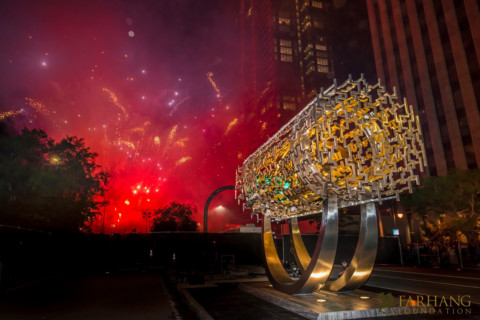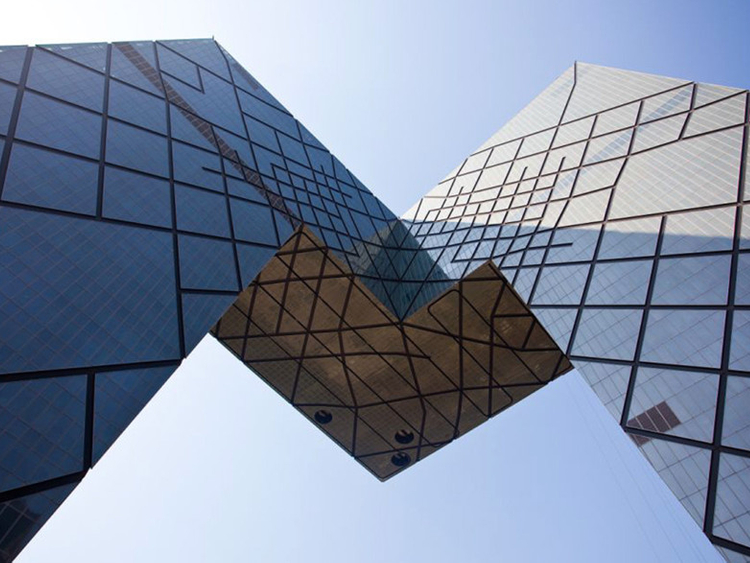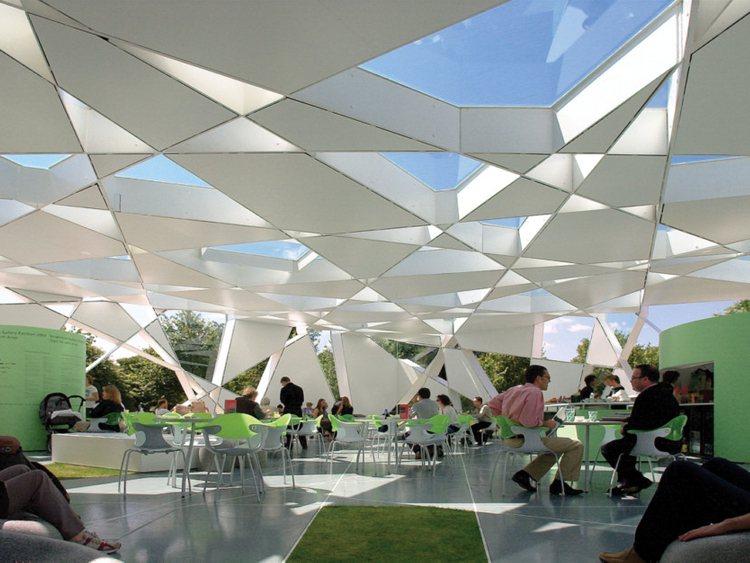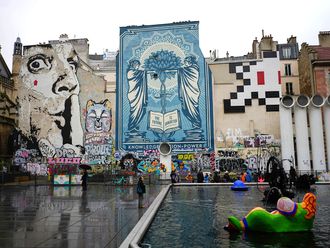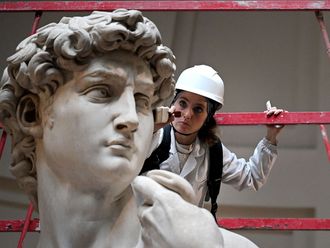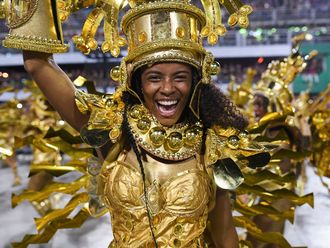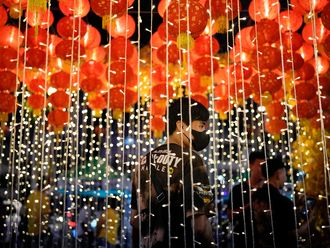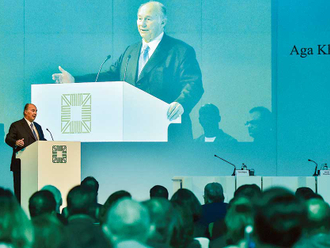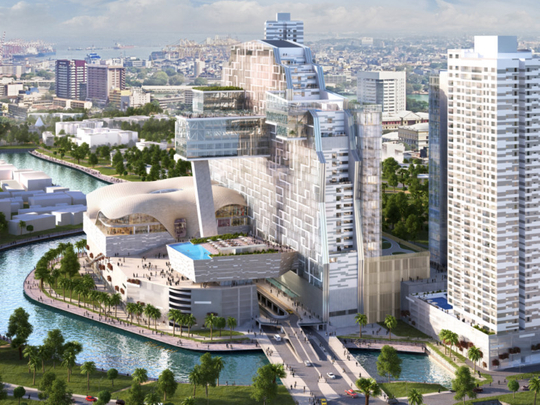
When Cecil Balmond was a boy he would join the crowds flying kites on Galle Face Green, a scruffy open space alongside the sea in Sri Lanka’s capital Colombo.
The promenade was created in 1859 by the British governor and originally spread much further inland to allow for those pastimes of empire, horse racing, polo or cricket. They still fly kites on the green but today it is a narrow strip between the sea and a busy road, with high-rise hotels and skyscraper blocks planned to overshadow it and work going on apace for a huge new Chinese-built port.
Set back from the green alongside a murky strip of water is another ambitious undertaking, the Waterfront, a $650 million (Dh2.38 billion) construction by Sri Lankan conglomerate John Keells Holdings, which will include an 850-bed hotel, shops, conference facilities and 400 apartments.
“It’s a mini-city within a city,” says Cecil Balmond, the engineer, architect and driving force behind the project which is scheduled to be completed in 2018.
Its foundations are in place — a vast hole in the ground lined with concrete and steel girders. At dusk smoke and dust wreathe upward in the glare of the arc lights as hundreds of men report for work, ghostly figures in their high visibility safety jackets. It’s all mud and noise.
“I think the biggest buzz is to go to a site and see what is going on. It is exciting seeing the girders go up,” says Balmond, whose ambition is to put Sri Lanka on the world map with this project. “The scale is enormous. The project is major by any standard in the world. You could pack all of Canary Wharf into that space.”
For Balmond, who has been involved with such eye-catching structures as the CCTV building in Beijing and the ArcelorMittal Orbit sculpture in London that was created for the 2012 Olympic Games, the Waterfront is a symbol of a new era for the country.
“The city and its architecture has been mired in its past,” he says. “The civil war [arising out of ethnic tensions between the majority Sinhalese and the Tamil minority in the northeast] lasted for 26 years and only ended in 2009. Then we had the tsunami of 2004 which killed up to 40,000 and displaced many thousands more.”
Waterfront is the bold answer to those dark days. It consists of three towers, a main building shaped like a scallop, a nod to the guard stone, a sculpture which adorns the entrances to the country’s ancient ruins, a plaza and a shopping centre under a curvy roof. An extensive terrace juts towards the sea apparently supported by only one angled support.
To avoid being overly monolithic the facade has been designed to ‘palpitate.’ Fifty per cent of its wall is flat but 30 goes out and 20 per cent goes in.
“Any continuous facade would be very boring at that size,” he explains. “I know the southern light and that the sun sets at about 3 o’clock giving you a warm colour. The way I have designed the facade the sun creates a pattern, it moves like a tuning fork and catches lots of little shadows. It makes it all lively.”
A building of this magnitude will affect the character of Colombo. In time, perhaps 20-30 years, other tower blocks will march right up to the Waterfront and the small hectic streets that appeal to tourists for their colour and indigenous charm will be knocked down. Colombo will become more like the Singapore that some of its leaders would like it to be.
The Waterfront may be one of Balmond’s biggest undertakings but it by no means defines his talents. This is the man who has also built a rustic holiday lodge on Sri Lanka’s west coast, a gravity defying flat roof for Portugal’s National Pavilion for Expo ’98, proposed a daring and highly controversial proposal for an extension for the Victoria and Albert museum in London and has won a commission for a glittering piece of public art as testimony to an ancient Persian king in Los Angeles.
Rem Koolhaas, one of the architects with whom he has frequently collaborated has admitted that architects such as himself could never bring their visions to life without the talents of engineers.
He was quoted saying of Balmond: “Instead of solidity and certainty, his structures express doubt, arbitrariness, mystery and even mysticism. Balmond’s structures tend to look as if they have no business standing up. Instead of depending on massive walls and simple symmetry for their strength, they rely on what he presents as being a deeper understanding of nature.”
Maybe his eclectic vision has something to do with him being an artist — “I won the art prize every year at school” — a yoga enthusiast as well as a talented flamenco guitarist.
But with such a wide range of enterprises is there a common thread to the way he approaches his work?
“We design, of course, for people,” he says in his studio in a small north London industrial estate lined with models and sketches. “People inhabit buildings, people inhabit spaces and essentially architecture traditionally has been place making. It’s not so much about the object but making a place happen and, of course, in conventional architecture a lot of it is routine — boxes, squares and rectangles — and a lot of fuss goes on the facades to make it a bit of a showcase but once you enter a building it’s all rather dull.
“So that’s the traditional take on it. I have been interested in what I call a mobile sense of geometry since 1985 believing that it would animate the eye and activate the visitor to reinterpret what they are seeing so they keep wanting to come back and to be part of it. That got me interested in seriality, in the serial nature of a progression, where nothing was constant — like soldiers marching but breaking step now and then. That fundamentally interested me.”
Functional architecture
The result is work which is varied and different but not, he claims, outrageous.
“It’s easy to be outrageous,” he says. “I’m not talking about Jackson Pollock versus traditional. I’m not interested in that. I am interested in controlling variety within a certain acceptance of the norm. Certainly, in architecture you must have a functionality — you have a duty to make sure the building does not leak and that people can come in and be sheltered.
“Art releases you from that functionality and gives you more freedom to express yourself. When I made the Olympics sculpture with Anish Kapoor we were given complete freedom. I went for something that had never been seen before, something more radical, a moving geometry
“When I work, it is all in my head spatially but from years of doing structure, I think maybe I was born with it, I innately know when something will work. I just drew the shape and asked Anish Kapoor: “Why don’t we do that?”
“What the hell is that?” he asked. “I made him a model, it takes form and he says: ‘Oh, that’s what it is.’
“I instinctively knew the engineering could be made to work. I didn’t know how I knew it would be okay. Once I might have been scared if I’d drawn that, but after 30, 40 years I knew.”
He displayed the same confidence when he presented the plans for the CCTV building in Beijing, an astonishing building formed by two leaning 16 storey towers 200 metres high, bent 90 degrees at the top and bottom to form a continuous ‘tube.’
“It was unusual,” he says. “Quite crazy. The chairman at the presentation asked: ‘how does it work?’ and it was a fateful moment when I looked at him and said: ‘I don’t know exactly, but it will work, trust me’.”
“For me the scale doesn’t matter, nor the functionality of it. It could be a book, it could be an art piece or a piece of architecture or a pure structure like a bridge — you engage differently with the assumptions.
“The scale with something small like Palagama, a little sail centre on the west coast meant going right back to the rustic and focusing down more to make something poetic. Well, all of this is a poetic sense of space whether small or huge. The slight moves I make are sort of kinetic and start to influence your sense of space and alter your perspective all the time. In the bridges I have worked on I keep folding a bit or the structures move around, zig zag or keep altering the sense of space.”
Understandably, when the work is small scale it becomes more of an art work. One of the best examples was the pavilion he and architect Japanese Toyo Ito devised for the Serpentine Gallery, London, in 2002 which he reckons in terms of effect on architecture and as a wake-up call to others was his most significant work.
“Toyo thought of putting columns round it and but I wanted something different from a roof with supports. I started thinking of Hyde Park where the gallery is and the lines of the paths that intercept when you walk and I thought of the Nasca lines in Peru and I thought what would the eye do with intercepting lines?”
He used an algorithm of a cube which expanded into triangles and trapezoids, some translucent, some transparent, which created the effect of a floating canopy with apparently random shapes and those intercepting lines.
“I was astonished at the result,” he recalls. “A lot of my work is like that, I don’t know the answer until I’ve found it.”
Serpentine Gallery is something of a cross over — a work of art crossing over with architecture and engineering — and that fusion of techniques has led Balmond increasingly to be commissioned to create public art.
He is quick to say that it is not enough to make a mere object.
“The public has to feel involved with the art. I’d rather have a simple hole in a plaza where kids jump in and jump out than a woman feeding a cow or horse heads or something. You get these strange pieces of figurative art which are completely known as soon as you see them. There is nothing else to do.”
He is proud of a piece called H_edge which was designed for the London Design Festival three years ago to fill a piazza in London’s Spitalfields Market. Made up of 4,500 cross-shaped aluminium plates which were held together on stainless steel chains, it was illuminated at night and was a magnet for passers-by.
“It was like a sieve in space,” he says. “I just observed the people in it, around it, laughing and taking selfies. They didn’t think it was art, just a nice piece of space. They were having fun, that’s the important thing.”
In 2014, he was asked to enter a competition for an art work to stand alongside the Santa Monica Boulevard in Los Angeles. Inspired by the Cyrus Cylinder, the statement of human rights by Darius the Great in about 593 BC which was on a tour of the USA at the time, he plans to evoke the cuneiform script of the era, and set it in two glittering barrels of polished steel in silver and gold which will glint in the LA sun by day and be lit up by night.
“It will be interesting,” he says. “The important thing is to engage, to let your analysis of what you are seeing kick in, use your own aesthetic. It’s a hazy border I am talking about, I know. I would rather public art not be called fine art at all. I suppose me being me, I see it as an engagement in space.
“I would rather not have to label anything. I don’t mind what other people call it — art, structure, architecture, whatever. It’s your call, not mine.
Richard Holledge is a writer based in London.



