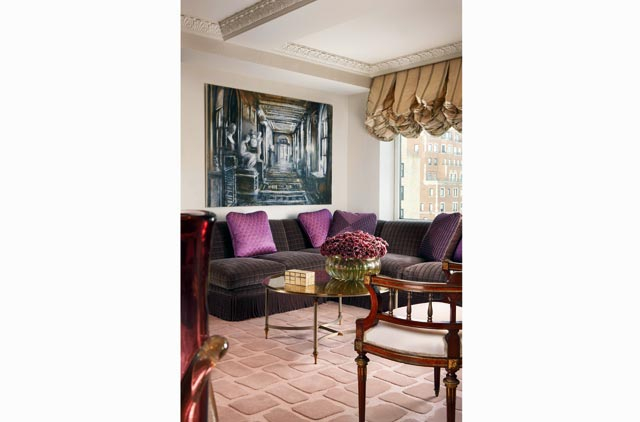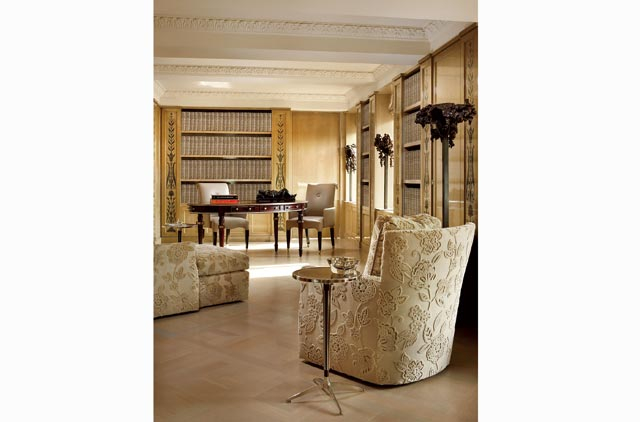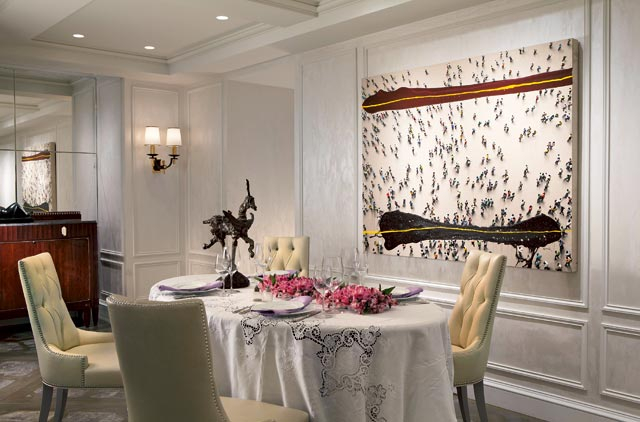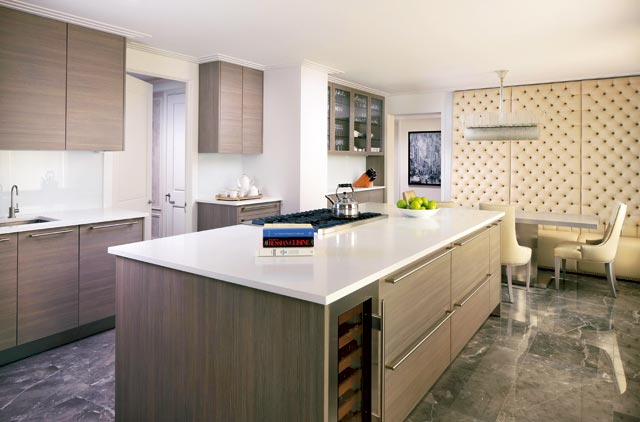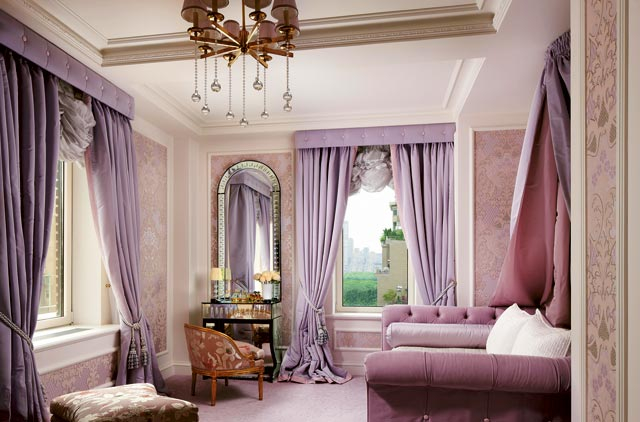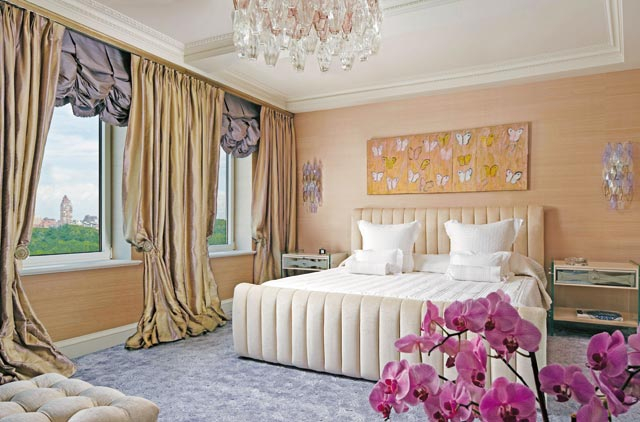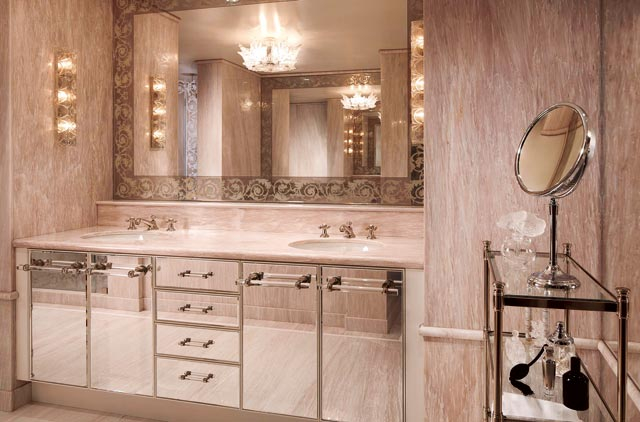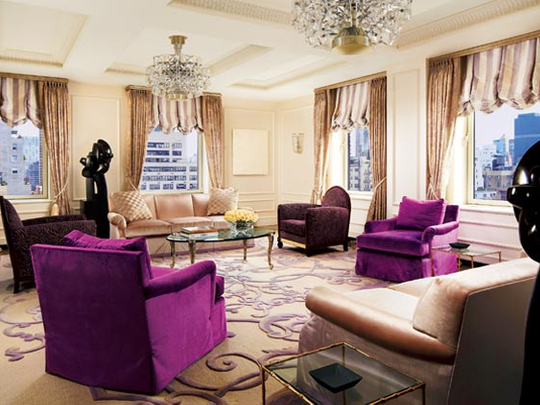
The Westbury Hotel on Madison Avenue, in New York’s prestigious Upper East Side, once played host to the likes of Nancy Reagan and Anthony Quinn. But like so many of the storied buildings of Manhattan, the Westbury was converted – in this case to a luxury condominium. Behind the glorious Renaissance facade of the building, renowned designer Geoffrey Bradfield has created yet another unforgettable interior. The apartment, which belongs to a Russian family, is 4,000 square feet with five bedrooms. Geoffrey had his work cut out; he had to combine two apartments and deal with a number of structural challenges. “Being a large apartment carved out of pre-Second World War spaces, dealing with the existing beams and columns presented a challenge in space planning. The use of decorative mouldings, besides being a request of the client, helped unify the ceiling design,” says Geoffrey.
The simplicity of the colour scheme is a feature throughout the property. “The clients share a love of a muted palette of greys, mauves and lavenders with accents of purple,” Geoffrey explains. The foyer features a handsome Fernando Botero sculpture set against custom Venetian plaster walls and an oak floor with Fior di Bosco marble insets. The space also hosts two custom-designed benches in white gold and a pair of Forties gilt bronze sconces.
The next two rooms give a true sense of the clients’ love for mauve and purple. In the reception area, a simple, deep purple, cut-velvet sectional and two side chairs sit on a cut-pile, custom-designed carpet. The more formal drawing room features a stately iteration of the same colour scheme and a delicate tendril motif custom-designed carpet. The walls, including window treatments, wrap the room in a regal silk envelope. Two Sixties Austrian chandeliers set in nickel and light cut glass complete the sophisticated look of this room.
Q&A with Abdelhamid Oraibi
Arabia’s favourite scent
A billionaire's hideaway in Mexico
A cool, calm and collected Dubai Marina penthouse
Poolside living in Dubai
An apartment filled with eclectic finds in São Paulo
The world’s first and largest ice hotel
Past an effortlessly elegant dining room is the kitchen, which is one of the most important spaces in the house to the wife’s mother, who lives with the family. “A large, modern, open kitchen is not common in pre-war apartments. However, we managed to carve out the space and carried the marble from the inlaid entrance hall into the kitchen for cohesion,” Geoffrey says. The state-of-the-art kitchen also features custom-designed Caesarstone counters and a semi-formal dining alcove with tufted leather walls and a Barovier chandelier from the Forties.
The theme of strikingly attractive simplicity carries into the bedrooms. In the master suite, covered in silk like the drawing room, a custom-designed striae velvet bed sits on a bespoke rose motif carpet in lush silk. Murano glass lights and a butterfly Hunt Slonem painting complete the space. An art deco vanity and console sit in two corners of the room, while the adjoining bathroom, with a verre églomisé mirror and Lalique chandelier, conjures up the image of a delicate jewel box. The mother’s room features a light mauve colour scheme accented by a pale pink flock wallpaper that gives it a decidedly feminine feel.
As the perfect foil to the feminine spaces, Geoffrey designed a masculine smoking room for the man of the house. Although he loves the women he is surrounded by (a daughter, wife and mother-in-law), understandably he needs some ‘man time’. This space features a grey colour palette (any shade of violet was banished from this room!) and furniture – including a Chesterfield sofa and wing chairs – that is decidedly masculine. Even the window treatments are set in a heavier cut velvet rather than the silk balloon shades seen throughout the rest of the apartment.
Most designers have favourite spaces whilst working on projects, and Geoffrey leaves his for last. “If I could pick one room to live in, it would be the library,” he says, as we enter a room almost entirely set in creams and beiges (once again purple and mauves are nowhere to be found). Although it isn’t large, this room offers an overwhelming sense of tranquillity. The floors are a simple oak – as they are in the entrance hall – and the matching shelves feature custom inlaid panels designed by John Yarema. Two Javier Marin wig sculptures sit in the windows, adding extra punch to an otherwise completely serene space, the perfect place to pause, relax and take a quick break from
a frenetic schedule.


