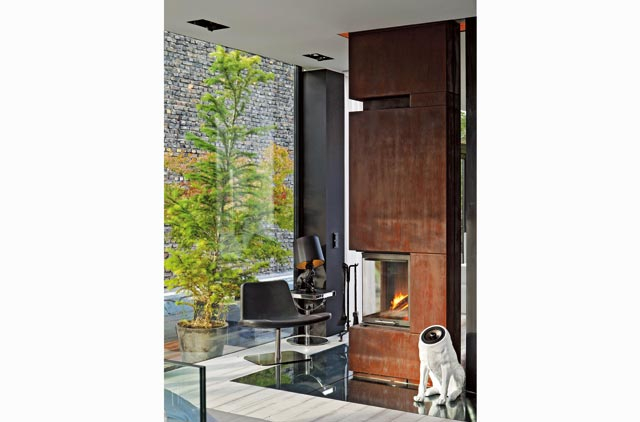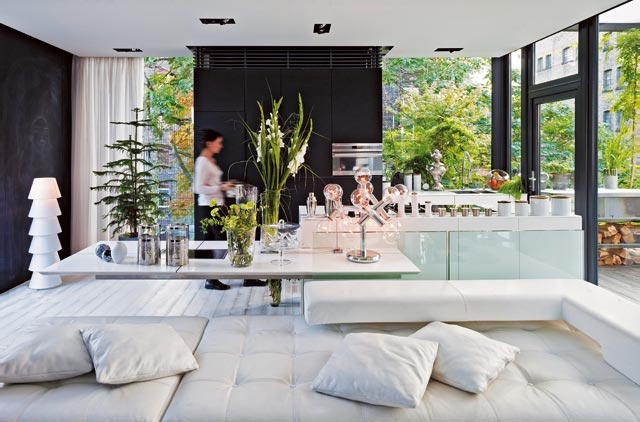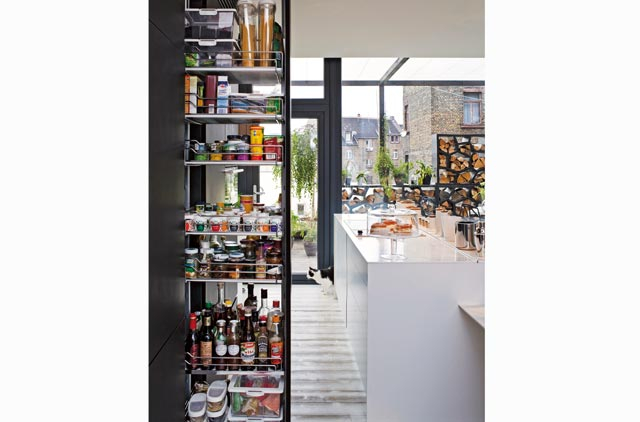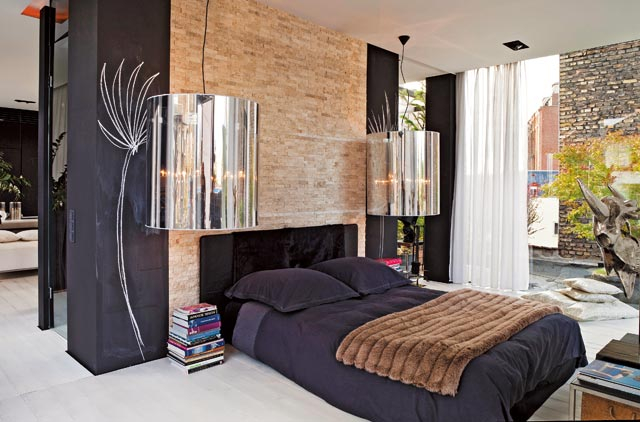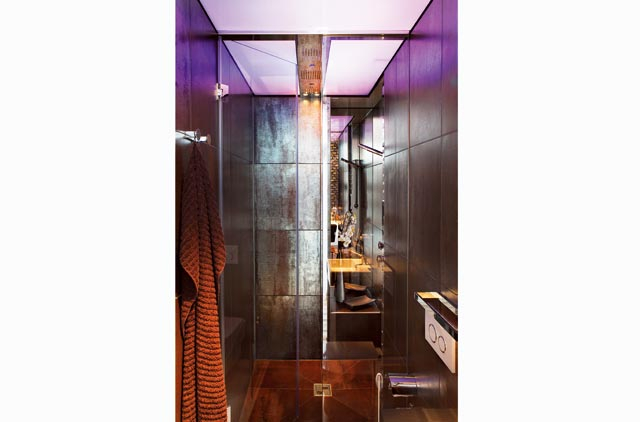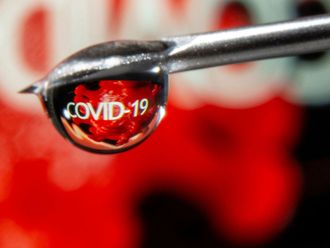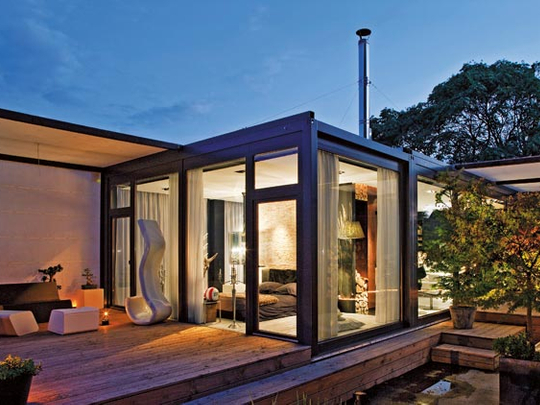
The idea behind this inventive, cube-shaped home that cleverly fuses the indoors and outdoors using contemporary architecture and strategically placed foliage is just as unconventional as its design and construction.
The brainchild of German architect Torsten Ohrnberger, the main criteria for the aptly named Living in a Box residential project in Mannheim, Germany was that it had to be “an original, mobile habitat that could be transported to unexploited areas of the urban jungle”.
While conceptualising its design, Torsten researched unused spaces within the urban German landscape, evaluating structural feasibility, weight, plumbing systems, electricity and fittings.
This phase of the project demanded more than a year of technical studies, but once the home was finally complete, Torsten was satisfied with his creation; a 70-square-metre cubed glass residence, built on a terrace roof that measures 500 square metres.
The spacious but minimal outdoor terraces, and some of the smaller indoor rooms, are dotted with potted larch – coniferous trees belonging to the pine family that add raw texture and playful, unexpected bursts of vibrant green, encouraging interaction between indoor and outdoor living areas.
Because the house is almost entirely transparent, the larch trees and other lush plants and bushes – that live well in the climate – act as outdoor curtains for the vast 75-square-metre windows, ensuring privacy and creating shade in the interior without blocking out the light entirely.
The undeniably European, minimal architectural style of the house is continued inside with integrated fittings that draw the eye outside, enhancing the compact indoor space and making it appear larger than it is.
The home’s outdoor dining room, which is situated on one corner of the structure, features a practical work space and barbecue.
The indoor kitchen features state-of-the-art technology in the form of a remote-controlled hood and spice racks as well as retracting utensil storage that integrates cooking hobs and can be turned into a table, while the adjoining, covered kitchen terrace acts as an extra space in which to dine with friends and family during the summer.
A unified and tranquil atmosphere is created through repetitive use of materials and colour, such as white Corian worktops and Formica finishes. In keeping with the pale and airy scheme, the kitchen also features a metallic lacquered table designed by Torsten, a Magis chair, Marset standing lamp and an indoor-outdoor wooden shelf by Casamania, all in shades of clean, crisp white. Fresh-cut flowers add a countryside feel.
In the master suite the home’s personality really shines through. Designed to look like a glass box or cabinet, it’s decorated in a minimal but masculine, richly textured style to warm up the cool feel created by the expanses of glass.
Opening or closing sections of the delicate, white cotton voile curtains that run around the entire room will reveal views of either the garden or pool, depending on Torsten’s mood.
A travertine headboard and rusted fireplace at the entrance to the bedroom add cosiness, while the black columns are the manifestation of one of Torsten’s childhood dreams; to have chalkboard walls in his house on which his guests could “illustrate their flights of fancy”.
The bathroom, a smaller box contained within the bedroom, features a glass shower and sauna. Dark furniture and lustrous tiling create a striking metallic look that is in stark contrast, and yet balances beautifully, with the home’s overall light and airy atmosphere.
Whether you’re indoors or out, it’s the juxtaposition of contemporary urban architecture and loosely landscaped greenery that makes this home’s offbeat and somewhat ethereal design a success.


