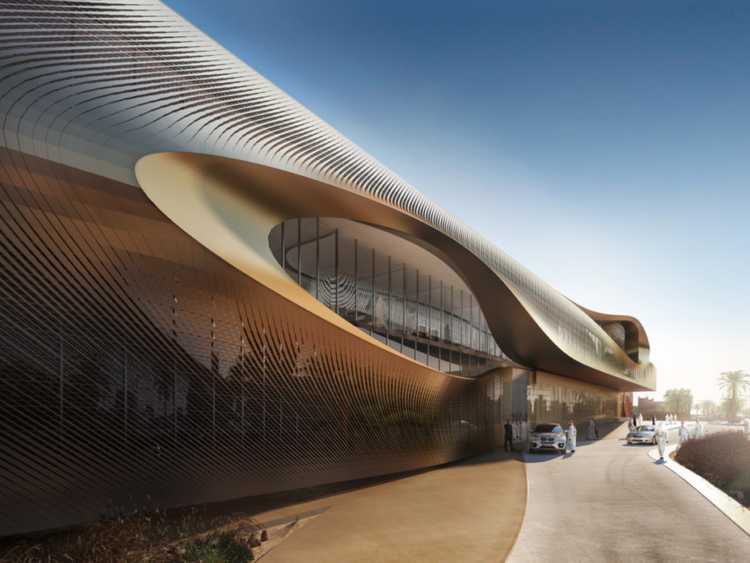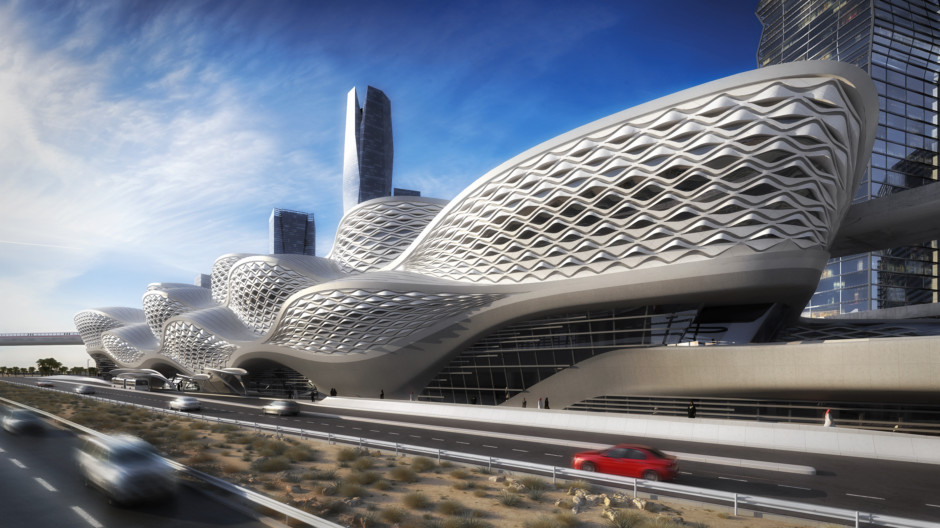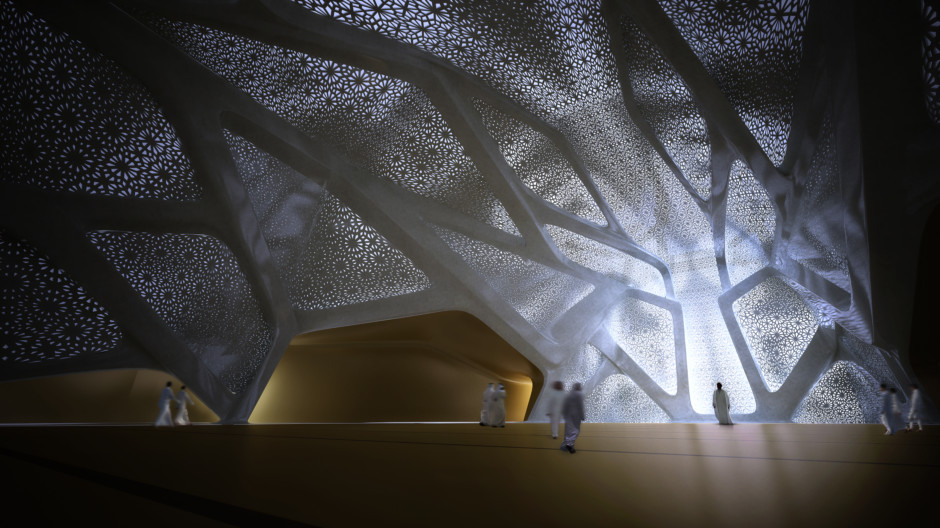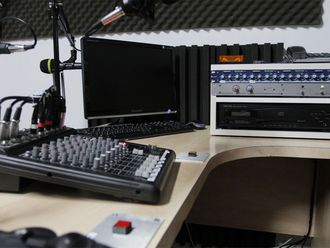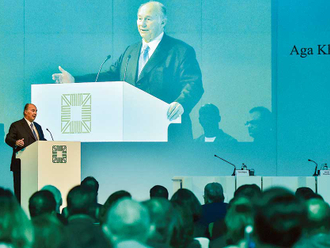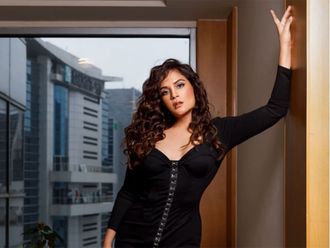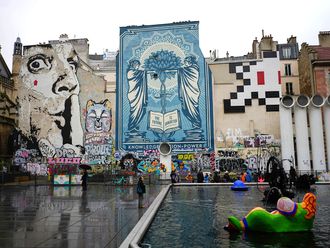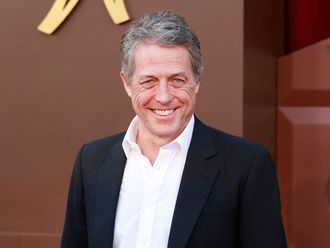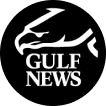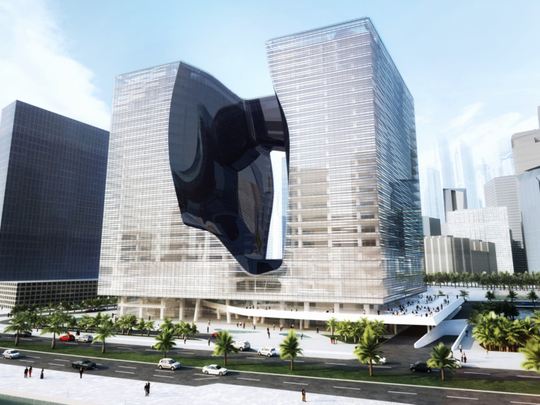
Zaha Hadid’s history of collaboration with the region goes back 30 years. Zaha Hadid Architects’ commitment to its growth and future started in the very early days of the practice, parallel to the Middle East’s remarkable rise on the world stage.
“We treasure our deep and ongoing relationships throughout the region,” says Tariq Khayyat, Head of Region — Middle East. The practice recently opened its regional office at Dubai Design District (d3). “We believe we can give back by helping in translating the region’s tremendous ambition and success into outstanding built environments that will stand the test of time.”
Hadid’s legacy, one of curiosity, integrity, passion and determination remains safe in the hands of the team at Zaha Hadid Architects. Patrik Schumacher, who worked with Hadid for nearly thirty years and the board of directors, are among the most experienced architects in the industry with a history of collaborating with the late architect to deliver some of the world’s most popular projects.
“The highest degrees of research and analysis goes into every single project. We analyse the urban context, the social needs and pattern and the climate challenges and needs,” says Khayyat on how the practise will further influence architecture in the region.
In short, Zaha Hadid Architects is set to redefine our Middle Eastern skyline, influence advances in construction technology and press reset on our relationship with architecture and urban design.
The Opus, Burj Khalifa district, Dubai
Marching its way to completion, the practice designed this Omniyat development as a series of separate towers that take the form of a united, singular whole — a cube. The cube is then carved to create the void that should be considered as an important volume in its own right; it is free-formed and fluid, contrasting with the orthogonal edges of the cube, and serves as an integral element of the unified ensemble. The Opus will be home to the first ‘ME by Melia’ hotel in the Middle East and also feature restaurants, entertainment venues and luxury serviced apartments.
Bee’ah Headquarters, Sharjah
Bee’ah, as an organisation, is converting waste from being something that is a consumptive by-product of society to something that can be core to our future. The Bee’ah Headquarters Building embodies these principles by providing the company with an administrative centre of sustainable construction of LEED Platinum Certification, with ultra-low carbon and minimal water consumption in operation and minimised material consumption in construction. The headquarters have been designed with environmental considerations woven into every aspect of the design using a hierarchical approach to first limit the need to consume resources; where resources are required — to minimise their consumption; and finally, to offset consumption of resources through the harvesting of renewable systems. Designed in response to its natural environment to provide comfort for its occupants alongside minimising consumption, the formal composition of the new Bee’ah Headquarters Building is informed by its desert context as a series of intersecting dunes orientated to accommodate the prevailing Shamal winds.
Central Bank of Iraq
Solidarity, sustainability and stability — the core values of the establishment find echoes in the design of the building as it rises from the sloping banks of the river Tigris in Baghdad. The structural exoskeleton framing the building visually and conceptually mimics the play of light on the surface of the Tigris waters. Solid at the base, the tower gradually opens up to the sky, bringing lightness of view to the upper levels of the building and recalibrating the capital’s skyline. Through a series of landscaped terraces and gardens the design gradually adjusts the scale of the building to its surroundings.
Issam Fares Institute for Public Policy and International Affairs, Lebanon
The building for the Issam Fares Institute (IFI) for Public Policy and International Affairs at the American University of Beirut continues the ongoing implementation of the 2002 Campus Master Plan by Sasaki to advance the university’s academic mission in the 21st century with facilities of the highest international standards. The 3,000-square-metre building is thus, defined by the many routes and connections within AUB, interweaving the pathways and views within the campus to create a forum for exchange of ideas at the heart of the university. By ‘floating’ much of the IFI’s facilities above the entrance courtyard, not only is the building’s footprint reduced but it also preserves the existing landscape integral to the 2002 master-plan and creates a new public space for the campus.
Urban Heritage Administration Centre, Diriyah, Saudi Arabia
The centre is integral to the ongoing works to preserve Diriyah’s historic Unesco World Heritage site, continuing the restoration programmes throughout the 120km Wadi Hanifah valley.
Zaha Hadid Architects’ competition-winning design relates to Diriyah’s local vernacular, not through mimicry of the past, but by developing a deeper understanding of its traditions and composition — expressed in a contemporary interpretation of natural forces that defined Diryah’s historical architecture. Interaction between man and nature has defined the oasis within the Wadi Hanifah valley at Diriyah and has guided the design’s development. The waters of this rich and habitable oasis lie within the vast expanse of the Najd central plateau. This concept is translated within the Urban Heritage Administration Centre by organising its facilities around an atrium with water at its core, as well as four ‘scooped’ green oases within its apparently solid facade.
King Abdullah Financial District Metro Station, Saudi Arabia
The King Abdullah Financial District Metro Station (KAFD) will serve as a key interchange on the new Riyadh Metro network. With six platforms over four public floors and two levels of underground car parking, the KAFD Metro Station will be integrated within the urban context of the financial district, responding to the functional requirements of a multimodal transport centre and the district’s vision for its future. The project extends beyond the simple station typology to emphasise the building’s importance as a dynamic, multifunctional and dramatic public space. A three-dimensional lattice defined by a sequence of opposing sine-waves act as the spine for the building’s circulation. These sine-waves are extended to the station’s envelope and strictly affiliated to its internal layout, translating the architectural concept to the exterior. The facade patterning reduces solar gain while its geometric perforations contextualise the station within its cultural environment. The overall composition resembles patterns generated by desert winds in sand dunes, where multiple frequencies and repetition generate complex natural formations.
King Abdullah Petroleum Studies and Research Centre, Saudi Arabia
The architectural vision for the centre acknowledges its technical and environmental objectives, while striving to create an organic structure. Emerging from the desert landscape as a cellular crystalline structure, the complex is capable of continual expansion or transformation in response to functional requirements and environmental conditions. The design language deployed on this project ensures growth does not dilute visual integrity. Consistent organisational strategies drive an adaptive approach with each cell — the individual building — fitted to meet its exacting purpose. Protective from the exterior and porous from inside, hard shell belies the softer environment it holds within — courtyards bringing daylight in without harsh glare, buffer zones creating smooth transition from the cooler interiors to climes outside.



