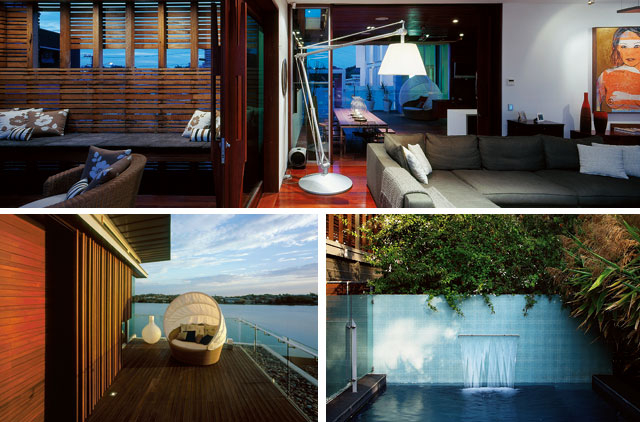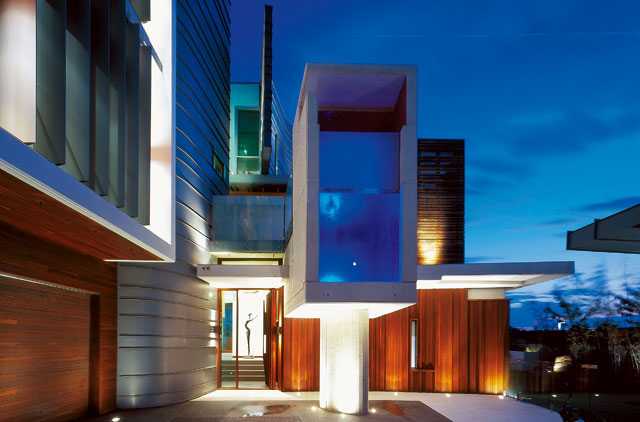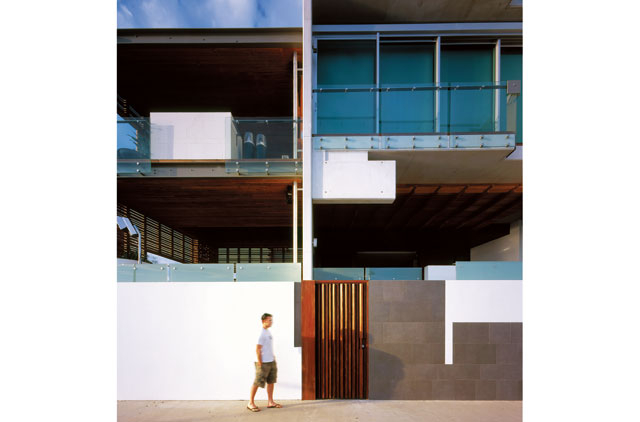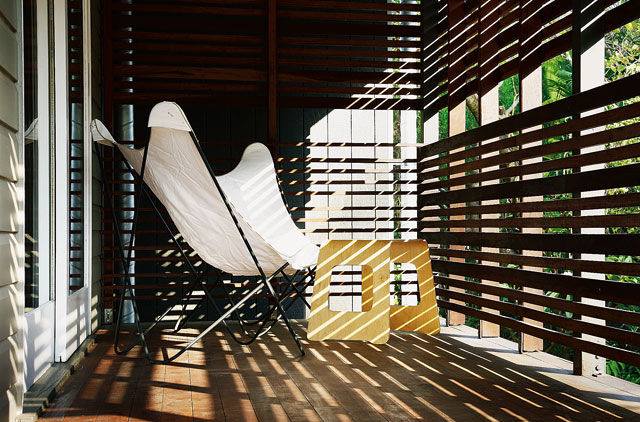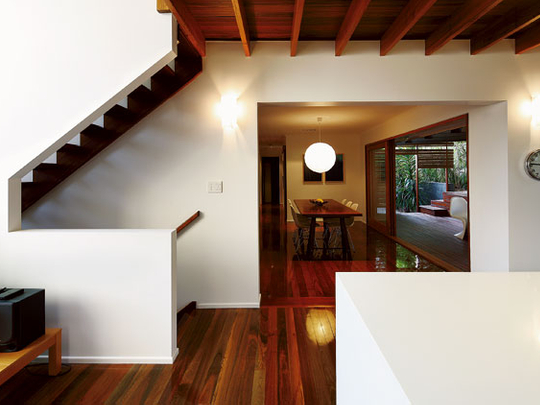
Shaun Lockyer has worked on numerous private commissions, ranging from high-end residential homes to large commercial projects, but it wasn’t until he started building the extension to his post-war cottage in Brisbane, Australia that reality kicked in.
“I’ve always said don’t call yourself an architect until you’ve designed and built your own home. It was probably the most informative project I’ve worked on. You focus your attention on where you spend your money and become so much more selective, so it’s been a lesson well learned. I’ve taken this experience and adapted it in my practice. The essence of what makes a place great to live in is not the money, it’s about being comfortable,” he explains.
For Shaun, the relationship between the client and architecture goes beyond aesthetics. “My interest has always been in the impact of architecture on people as well as how it impacts the environment they live in. I always focus on providing the best outcome in people’s lives,” he says.
An Australian born and raised in South Africa, the architect has gained his fair share of experience in his native country and he reflects on the differences between the design culture in both continents. “The high-end residential structures in South Africa are far more extravagant than the ones I’ve seen in Australia. One of the fun aspects of designing and building here is that the homes are much more sustainable and minimalistic in style.”
The architect’s own home takes inspiration from a lighthouse – a common design element he uses throughout all of his work. “It’s an ongoing narrative with the idea of light being used in all our projects. Almost all the private residences we’ve designed are located on dark streets with very little light. I love the idea of animation and I try to achieve this with all my projects, including my own home. Natural light and colour contribute to the overall environment.”
Shaun’s home is a typical example of a space that was once deprived of light and air and now comes with a contemporary extension which has transformed the way he lives, as well as the way those around him live. “Our home was built in a ‘character area’ so it was a very controversial issue because the design didn’t fit in with the typical residential structures in our neighbourhood.” A year and half later the response from the local resisents has been positive, Shaun says. “When the home was built we made sure we did it in a clever and sensitive way.”
The extension which he refers to as “the lighthouse” was built using as many natural resources as possible and is “essential, light and uplifting,” says the architect.
“It was built using lightweight construction materials, the wall framing and structural elements are all made from plantation timber while the decorative elements inside the home – such as the flooring, beams and handrails – were made with FSC (Forest Stewardship Council-approved) and recycled timber. Shaun explains, “Almost seven out of ten extensions we’ve worked on are period architecture, pre-war or post-war housing in Queensland. What we’ve consistently done is find common themes which will link old with new.”
Another added benefit of working with the architect is that he’s got years of interior design experience under his belt, so his clients can be assured everything – from the lighting fixtures to the furniture pieces – has an exclusive, if not personal, touch. The Balaam residence, which was completed in 2003, has been one of the most exciting homes he’s designed to date and he’s continued to work on the same project by extending the family home to meet the growing requirements of his client.
“We worked on a very restricted budget but we were given lots of freedom to be creative. Our agenda covered everything from art, exterior and interior design to landscaping. We even went as far as choosing the crockery.”
But his long term mission he says is, “Doing the same scale and quality of work further afield and abroad.”
Designer profile
Name: Shaun Lockyer
Nationality: Australian (Born in Cape Town, South Africa)
Three words to describe your architectural style: Regional, Sub-tropical Modernism
Something not a lot of people know about me: I almost became a pro golfer!
My best architectural achievement: The Balaam House
My favourite world constructs: Schindler House (Schindler), Kaufmann House (Neutra), Ronchamp (Corb)
My Motto: Architecture is about people. In order to understand architecture, you need to understand and care about people first
My best achievement: The first year of Shaun Lockyer Architects
If my house was burning down the one thing I would save is: Photographs (assuming the family is safe)
My favourite contemporary architect: Marcio Kogan
Visit: Shaun Lockyer Architects www.lockyerarchitects.com.au


