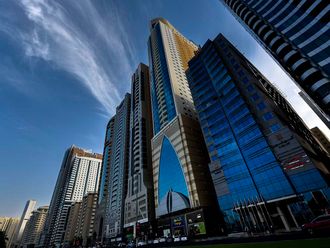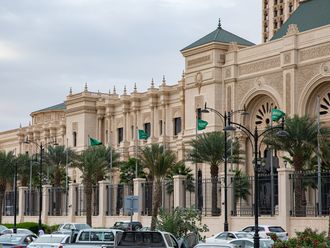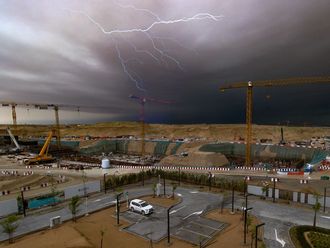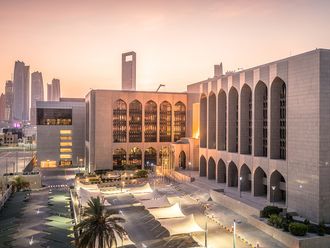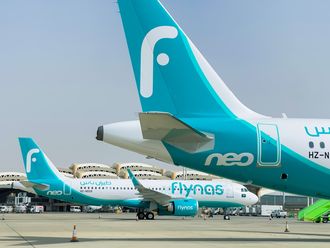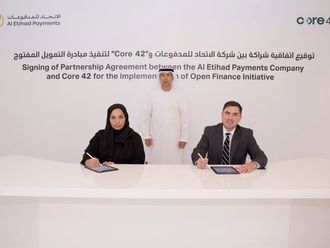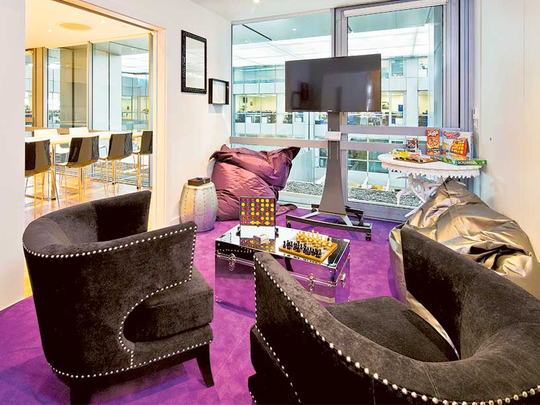
Dubai: With an increasing employment rate and a highly skilled international workforce, the UAE is seeing huge demand for carefully planned commercial interior design.
It’s not just attractive offices that companies seek. With the number of strategically planned workspaces, featuring open areas and private recesses, easily adaptable rooms are also rapidly rising. This also extends outside the office workspace and into educational and health care facilities, two vastly growing industries within the region.
Regionally, we have seen hundreds of companies transition from simply preferring purpose-driven, inclusive and collaborative workplace design schemes to viewing them as essential to their success and incorporating them into their overall business strategy. This is due largely to research that shows a clear link between the physical work environment and staff productivity. Employees also report that their surroundings impact job satisfaction.
With this in mind, it seems almost counter productive to not introduce a new workplace fit-out solution. Sure, there are costs, but the increase in productivity and staff retention rates easily outweigh the expense.
Furthermore, we have experienced a number of changes in the way we work. We have progressed from working together in one office, to working from home or on the go with the help of smart technology. We have undergone an ‘office renaissance’, encouraging organisations to physically bring people back into the office, come together, share ideas and work together.
This phenomenon not only enhances the physical, cognitive and emotional well-being of workers, but helps to instill ground work for collaborative and inclusive design. By watching employees interact, interior designers, consultants and ergonomic engineers have a visual perspective on the type of furniture and design schemes essential to make workspaces an ecosystem of interdependent spaces that lead to a thriving work environment.
Further, the recognition to incorporate inclusive design furniture so that these products can easily be adapted to meet the specific needs of physically challenged individuals is becoming more commonplace. Nowadays, companies need to consider the needs of all workers to allow them to feel comfortable in the workplace and thrive.
Recently, The Zayed Higher Organisation for Humanitarian Care and Special Needs announced that approximately 21,956 individuals across the UAE are inhibited by a disability. As a result, a call to action has been implemented to integrate this population segment into schools and workplaces. As a means to integrate, some workspaces may have more work to do than others, but in simple terms the act of adding an inclusive design table where the legs can be adjusted to make more space to seat a person in a wheelchair can further enhance the workspace.
With businesses becoming more complex, employees must work together to create and share information. As a result, studies have shown a rise in innovation within a workspace that encouraged brainstorming and free exchange of ideas.
Specifically, changes in layout and how employees move around the workplace can affect productivity. When and how people walk to the coffee machine, take their lunch, go to the washroom or the path taken when they step out of the elevator impacts design and layout.
Once workplace needs are determined and addressed, changes to the furniture and layout discussed in the planning phases should be implemented. Depending on the industry, this can involve the adjustment of an entire workspace or more simply, the introduction of a new table or set of chairs.
Looking to workspace aesthetics, sustainable carpet tiles that emulate grassy fields and pebbled garden paths enable organisations to curate beautiful spaces that inspire thinking. This delineation of flooring has been proven to enhance employee’s moods and ways of thinking, leading to greater productivity levels.
Solutions that balance open spaces with areas where employees can focus are key to effective workspace planning. The use of dividers to create privacy and clearly defined workspaces is crucial, too.
Workers who have more focus spaces find their jobs and workplaces to be more rewarding and view themselves as higher performing.
Finally, when approached professionally, accessible and inclusive interior design fit-out solutions can transform a company’s productivity, by promoting collaboration and accessibility, providing quiet time, improving communication, and inspiring creative thinking. Add it to your year-end goal list today and watch it boost your bottom-line.
The writer is General Manager at Dubai-based OFIS Al Gurg Furniture.


