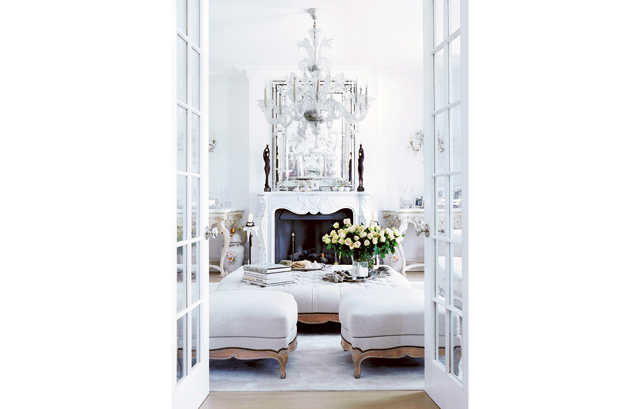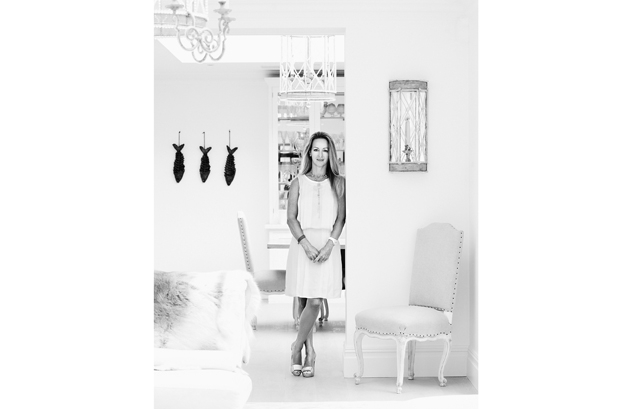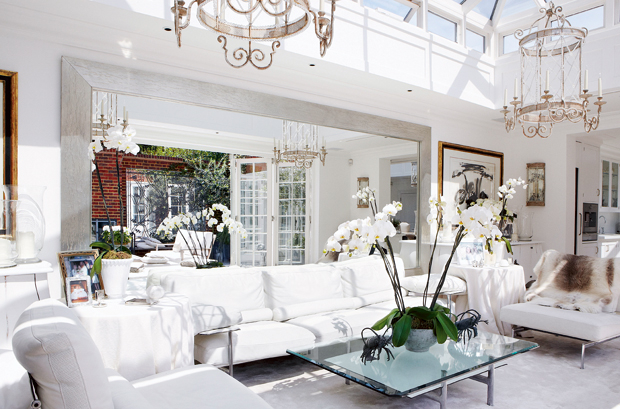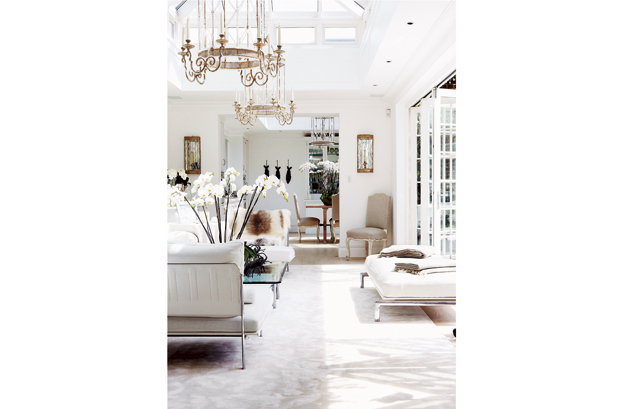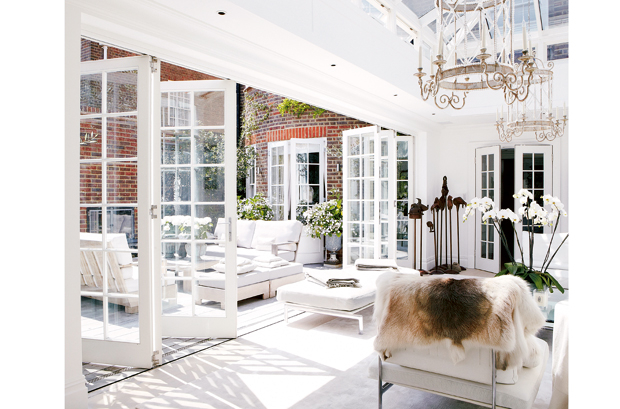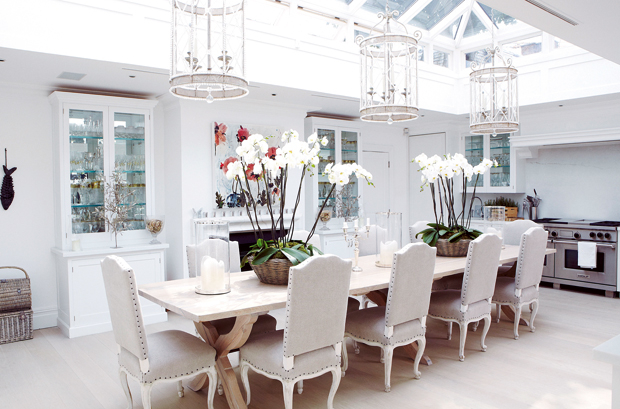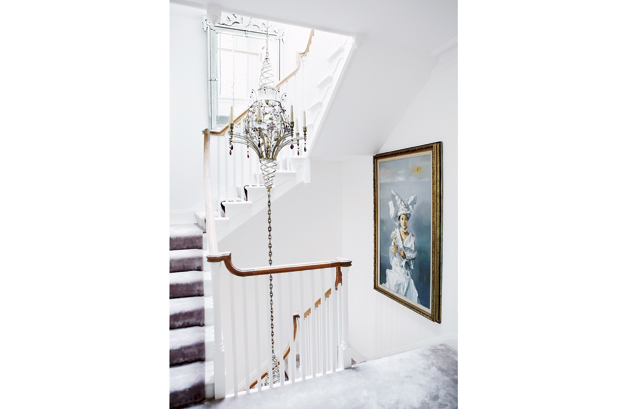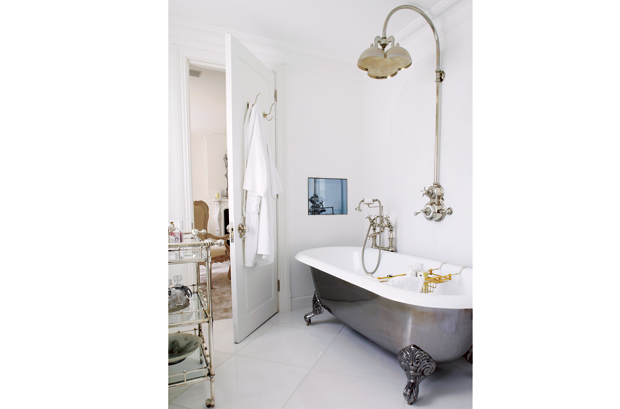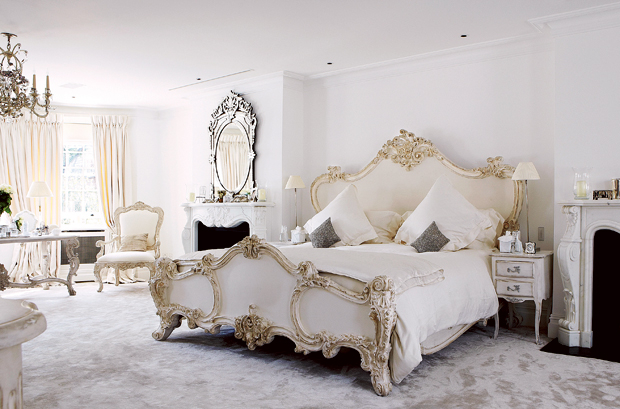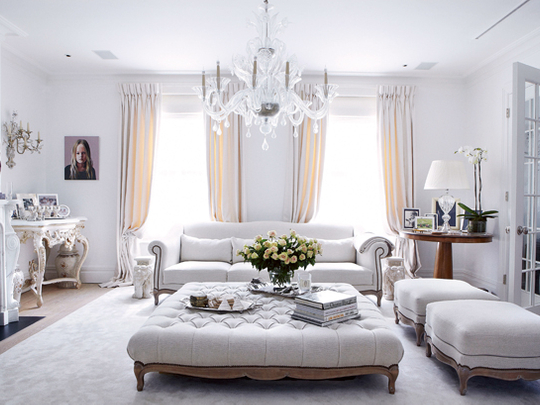
Free, easy, glamorous and family-orientated is how interior designer and architect Alison Henry sums up her style. ‘I’m a New Zealander and always go for open, informal, chic and light,’ she explains. The extensive renovation of her own Chelsea Square home in London is, of course, no exception.
With work spanning two decades, and projects ranging from luxury hotels in Hong Kong and Singapore, to superyachts, interiors and product design, Alison’s design philosophy served her well when it came to reconfiguring and extending her own home. ‘Before I design anything when I’m working, I consider the end result,’ she says. ‘I get a feel for the home, and how the client likes to live, along with both aesthetic and practical aspects: I assess how it will work best on all levels, so I can really visualise it before making it real. I took this approach when it came to our own home, too.’
The ambitious project on her home took two years, demanding exacting planning approval. ‘It was important to maintain the look and feel of Chelsea Square,’ says Alison, referring to the elegant enclave that boasts the largest private garden for residents in London.
Her aim was to create a layout that allowed a much greater sense of space – a reminder of her New Zealand roots. ‘English houses tend to have lots of little rooms,’ she says. ‘I wanted to create a largely open space.’
Realising the dream
Alison was keen to add what was missing – namely a place where the whole family could relax – and a checklist of essentials including a study and library, ‘grown-up’ suite on the entire first floor, and a charming suite for each of her four daughters in the attic rooms above, was meticulously drawn up.
A massive excavation created an enormous basement for what is now primarily a family room that flows through to a kitchen, and then out to an elegant courtyard. This newly established space also houses a cinema and playroom, office, gym and guest suite, and, not least, serves a more practical purpose too, with a separate ‘plant room’ for technology such as air conditioning, coordinated lighting, and an audio-visual system.
‘My main priority was to make the house feel bright,’ Alison explains. ‘I added large roof lanterns in the kitchen, family room and above the main staircase that allow natural daylight to flood into the basement. I also opened the walls up with large glass doors and mirrors to reflect the greenery outside. The floors are white oiled oak, the walls are finished in a chalky white, and most of the furnishings are white or neutral in tone as well.’
The result is a calm, airy home that, at the same time, feels comfortable and welcoming.
‘I’m not particularly formal, and everything had to work with the fact that I have three teenagers and a little one,’ Alison points out. ‘The core of the house is an open, flexible family space centred on the kitchen – I can be there with my youngest, while the older girls and their friends can hang out in the cinema and playroom.
‘I love it when people drop by for a coffee and a chat, too – I always want my designs to feel friendly and inviting.
‘I never forget the power of home and what it feels like to be yourself in your own space. That has always influenced my work, and I think it’s something that we can all feel here, too…’ profile
The owner Alison Henry is an interior architect based in London whose clients include Jemima Khan and Bernie Ecclestone. She shares her home with her four daughters: Anna Cristina, five, Olivia, 15, and 18-year-old twins, Sophie and Jessica.


